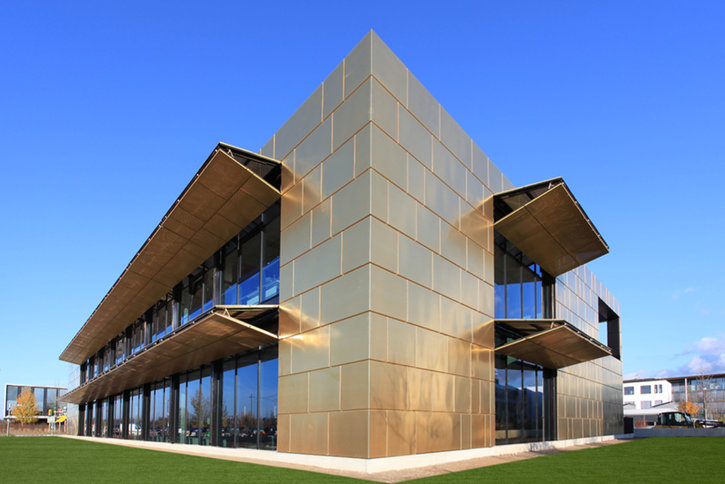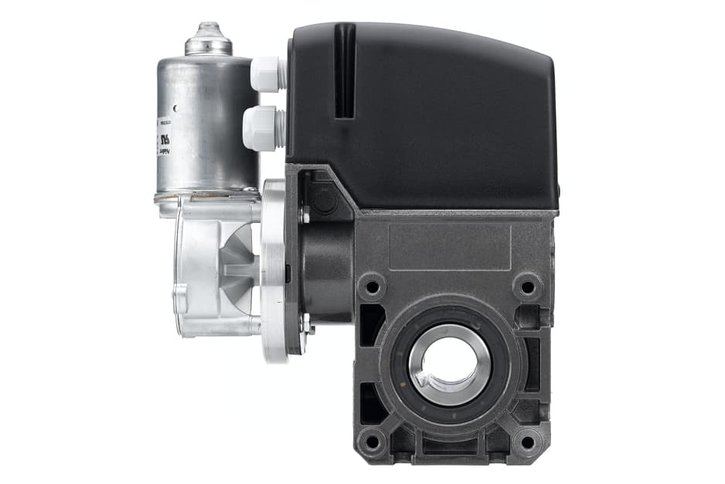The building of the company pro aurum looks impressive: The private trading house for precious metals began building its prestigious new headquarters in 2008.
The office complex colloquially known as the “Goldhaus” (Golden House) is located on the Munich-Riem expo grounds. At 42 meters long, 24 meters wide, and 8 meters high, the building corresponds to the volume of gold mined worldwide up until its construction. In line with this, the Goldhaus was built to resemble a gold bar by the architectural firm Rainer Freitag.
In addition to the materials and the basic shape of the building, the architect Rainer Freitag also adapted the horizontal folding shutters and folding doors on the façade to match the concept.


The folding shutters and folding doors ensure that both the privacy and sun protection elements and the entrance portal can be retracted flush with the façade structure. When closed, the complex is completely sealed off from its environment, and appears as an oversized gold bar in the landscape. When the folding shutters are open, the block appears highly dynamic and flexible.
Exceptional architectural achievements meet custom operator solutions: With operators from our STA series for spring-balanced sectional doors, we were more than able to fulfill the complex requirements of this project.
Do you also require a custom operator solution? Or do you have an idea in mind, but are uncertain as to its feasibility? Contact us via our contact form. We will do everything within our power to realize your concepts!
Contact us